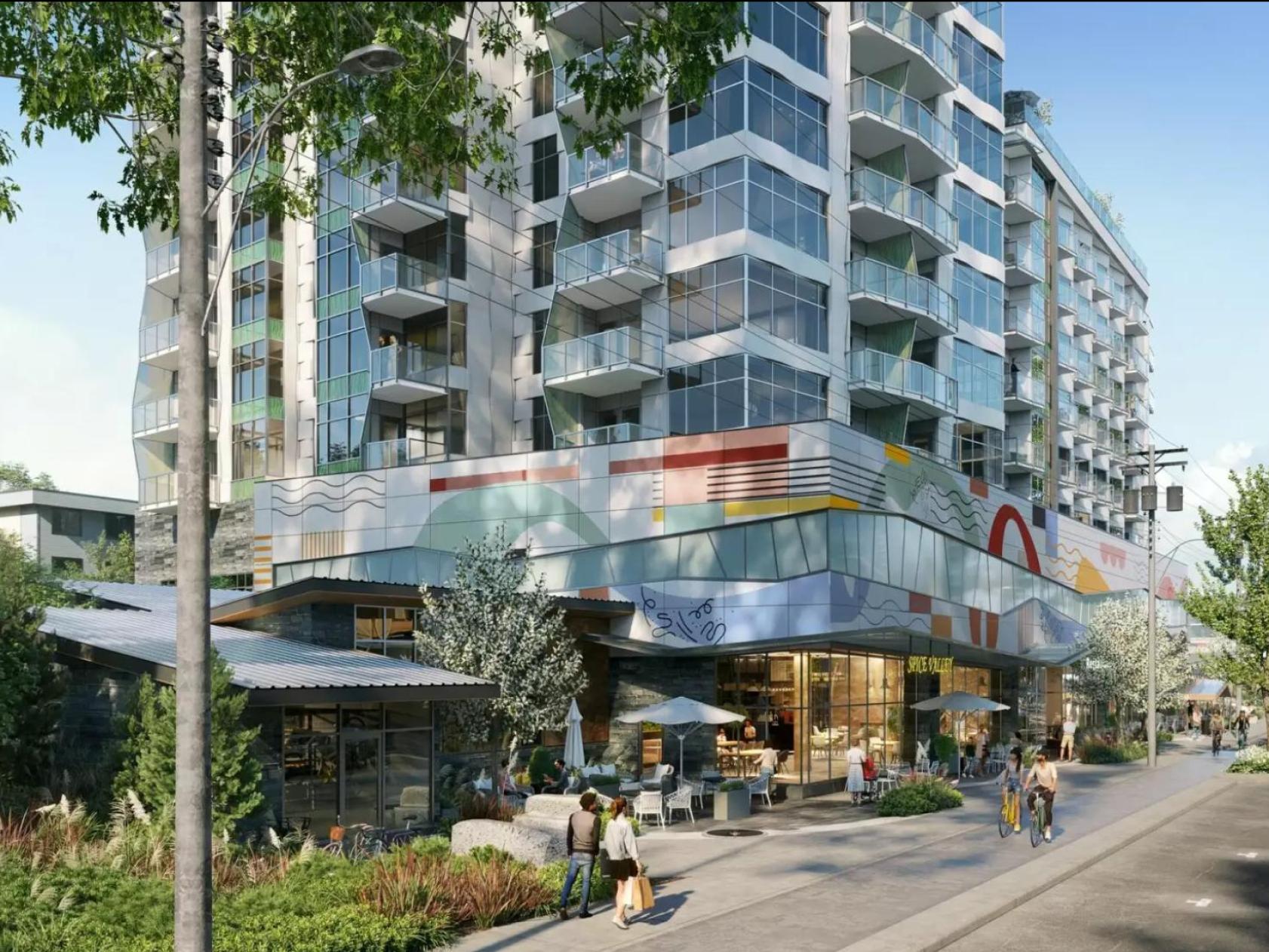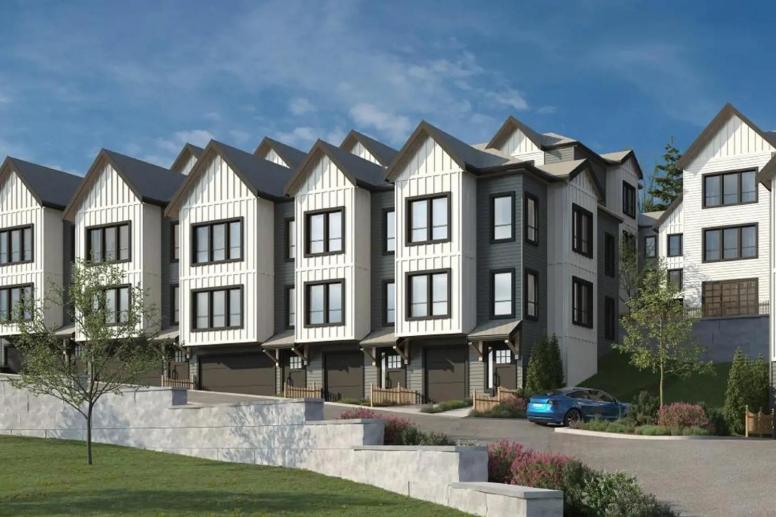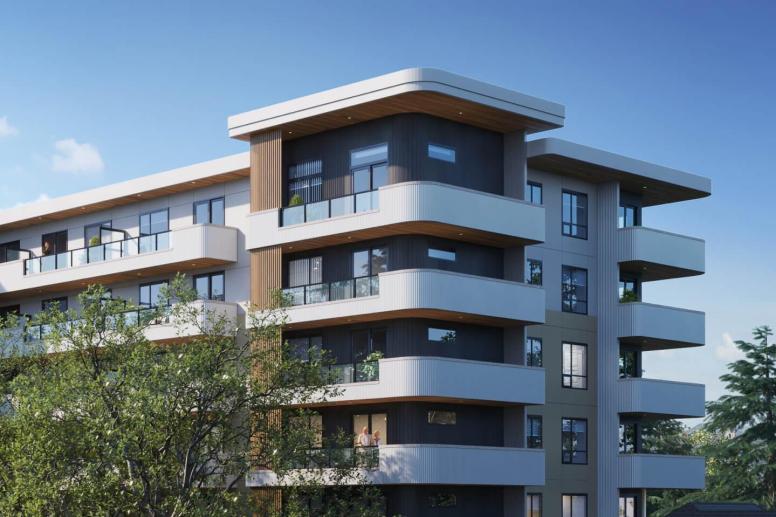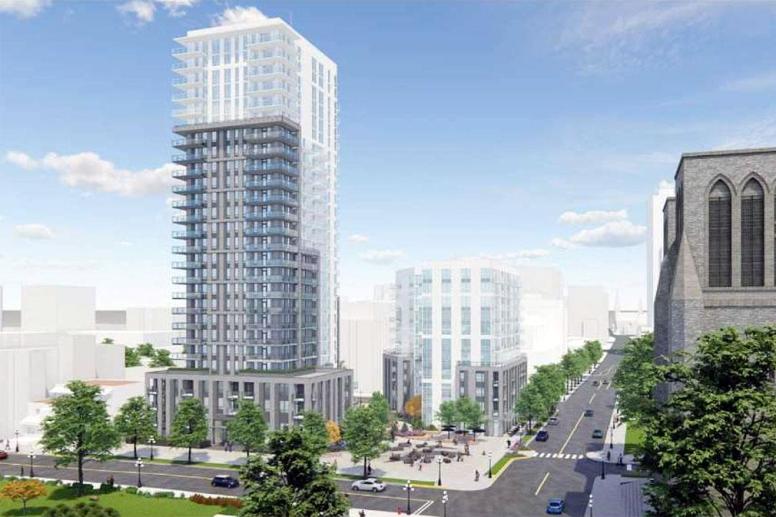
900 Esquimalt
Built by GMC Projects
900 Esquimalt Road
Victoria
STATUS: Coming Soon
Building Info
26 Storeys
Condos
A Vision for Sustainable Living, Diverse Housing, and Vibrant Public Spaces
With the aim of revitalizing the intersection of Esquimalt Road and Head Street to promote diverse housing, sustainability, and an enhanced public space, GMC Projects introduces 900 Esquimalt. This development features a 26-storey mixed-use strata tower alongside an 8-storey apartment mid-rise.
At ground level, two plazas serve as anchors on either end, creating 8,000 sq ft of retail space for cafés, restaurants, and personal services in between. The project includes three levels of parking designed to accommodate 204 vehicles, 272 bicycles, kayaks and paddleboards, a carshare stall, and storage lockers.
900 Esquimalt comprises a total of 176 condominiums, offering a range of floor plans from junior 1-bedroom to 3-bedroom units. The interior living spaces vary from 445 to 1,290 sq ft.
Residents can enjoy a wide array of building amenities, including a 3,000-sq-ft dog park, a fitness center and yoga studio, a games and meeting room, music and crafts rooms, plus a spacious rooftop terrace featuring multiple social spaces, an outdoor dining area, and a community garden.
The Victoria Location at 900 Esquimalt
Located at the intersection of Esquimalt Road and Head Street on Victoria's West Shore, 900 Esquimalt offers the advantages of a 15-minute city, where essential urban amenities are just a short walk away.
Families with children will appreciate the proximity to Garderie Saute-Mouton, École Victor-Brodeur, Lampson School, the Esquimalt Music Centre, Shoppers Drug Mart, and the Esquimalt Urgent and Primary Care Centre, all within a 10-minute distance.
For leisure and recreation, the Archie Browning Sports Centre, Bullen Park, and Esquimalt Recreation Centre are just a 12-minute stroll from The 900s, along with grocery shopping at Esquimalt Plaza. When you're looking to dine out, local restaurants offer your favorite dishes.
There are also convenient car-free transportation options available. It's only an 8-minute bike ride downtown via the E&N Rail Trail, or you can catch the #15 bus right in front of Pacific House. For a leisurely trip to downtown, hop on the Victoria Harbour Ferry at the foot of Head Street.
What types of floor plans are available through GMC Projects?
The condos at 900 Esquimalt vary in size from 445 to 1,290 square feet and feature the following unit distribution:
- 22 junior 1-bedroom units
- 36 1-bedroom units
- 22 1-bedroom units with a den
- 22 junior 2-bedroom units
- 26 2-bedroom units
- 38 2-bedroom units with a den
- 10 3-bedroom units
What Amenities Are Offered at 900 Esquimalt?
On Level 2, you will find a publicly accessible dog park spanning 3,000 square feet, along with a dog lounge and a dog wash room nearby. This floor also hosts a fitness center, a yoga studio, and a games/meeting room.
Level 8 offers a sound-proof music room, paired with a craft room located right across from it.
The ninth floor is dedicated to the building's social amenities. It features a multi-functional space equipped with a kitchen, games area, and washrooms. This space opens up to a spacious roof terrace, providing residents with various social areas, including a barbecue dining space, a games pitch, and gardening plots.
Does GMC Projects offer parking and storage options?
The facility will offer parking for 204 vehicles, which includes 7 accessible spots and 1 car share stall, available in an underground garage and on a level above the commercial area.
Additionally, there will be secure parking for 272 bicycles, featuring 28 oversized cargo bike stalls, storage for kayaks and paddleboards, storage lockers, and a designated area for washing cars and kayaks.
Who is responsible for the Development Team at 900 Esquimalt Road?
GMC Projects is a family-owned real estate development and management company based in Esquimalt, focused on creating thoughtfully-designed, mixed-use communities. They collaborate with designers, architects, engineers, and community members to craft beautiful and livable spaces.
dHKarchitects, founded in Victoria in 2001 by Peter de Hoog and Charles Kierulf, is the architect for the 900 Esquimalt project. The firm offers a range of design services, emphasizing a collaborative and innovative approach with attention to detail throughout the project lifecycle. Their portfolio includes adaptive reuse of historic buildings and modern residential, commercial, and institutional designs.
Contact Us Today
For further information, detailed floorplans, or to join our VIP list, CONTACT US today and secure your place in this exciting new community in Cordova Bay.
Note: We offer full-service Buyer’s Agency to our respective Clients including VIP access to some of the hottest developments, however, we cannot offer any service to Buyers who are already represented by another Realtor. Not intended to cause or induce a breach of an existing agency relationship.
Information on this webpage is from a variety of sources which may include the developer's website, advertisements, sales centre, MLS, or other sources and is not guaranteed and is subject to change. We are not affiliated with any developer on this site.
Features & Specs
Rentals Allowed
Pets Allowed
26 Storeys
176 Suites

The Location & Neighbourhood








