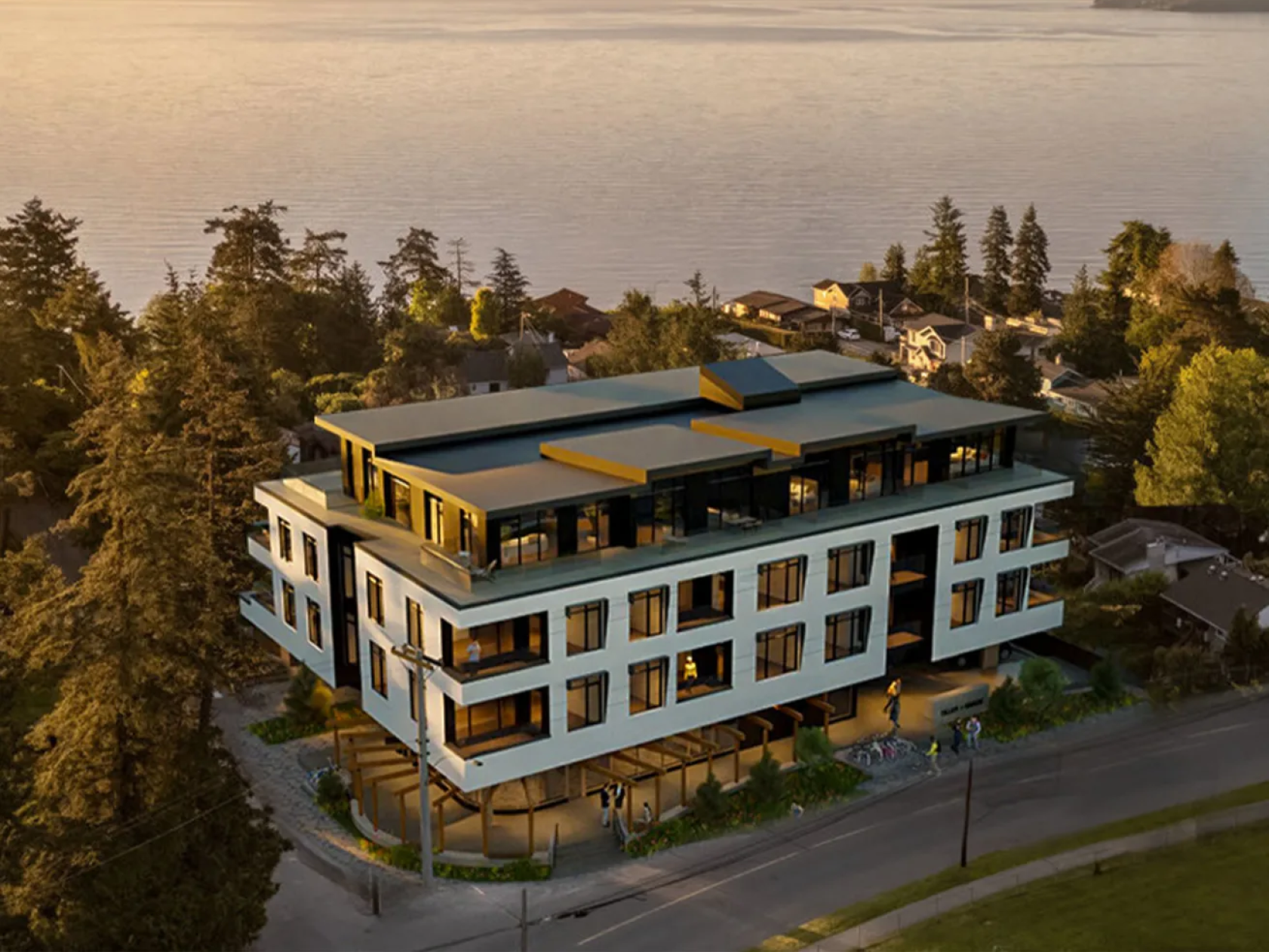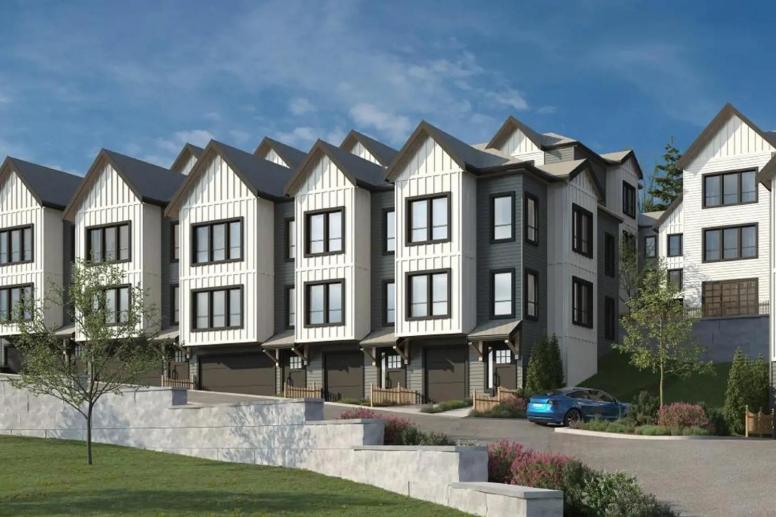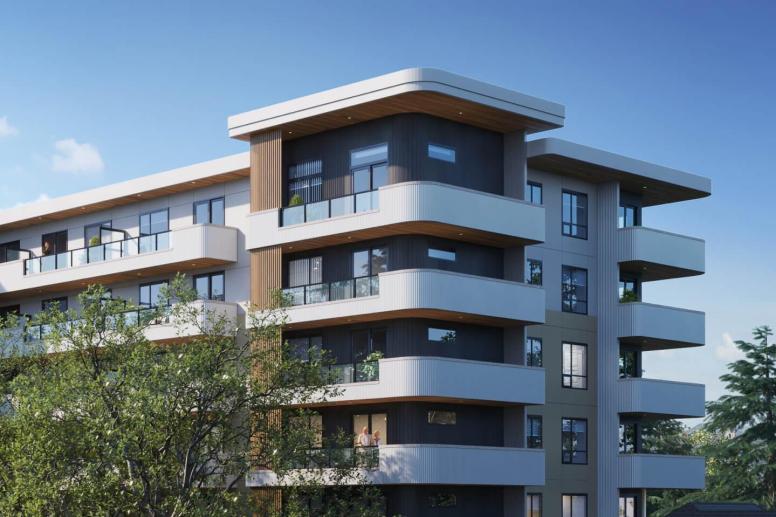
Tiller and Grace
Built by GT MANN
5229 Cordova Bay Road
Victoria
STATUS: VIP Preview
ESTIMATED COMPLETION: 2026
Building Info
4 Storeys
2 Units for sale
Condos
Mixed-Use Residential and Retail Complex
Discover Tiller + Grace, a rare gem of 20 luxurious condominiums, soon to grace the picturesque seaside community of Cordova Bay on Victoria’s enchanting Saanich Peninsula.
Crafted by the talented minds at Cascadia Architects, this four-story, mixed-use wood frame marvel boasts a contemporary, light-hued façade adorned with expansive windows, recessed balconies, and a gracefully stepped top floor.
Nestled above a single ground-floor retail space, this abode accommodates parking for 31 vehicles, along with dedicated storage for bicycles and watercraft. A selection of 12 thoughtfully designed floorplans offers both 1- and 2-bedroom layouts, with interiors spanning from 664 to 1,372 sq ft.
Tiller + Grace Greater Victoria Location
Perched at the intersection of Cordova Bay Road and Fenn Avenue in Saanich, Tiller + Grace is a mere block away from the shimmering shores of Cordova Bay Beach. After a day spent amidst the waves, indulge in a leisurely meal with breathtaking bay views at The Beach House.
For those seeking to maintain an active lifestyle, a plethora of options awaits. Engage in spirited matches at the racketsports courts of the Cordova Bay Community Club, wander the forested trails of Doumac Park, practice your swing at the Cordova Bay Golf Course, or cycle the picturesque Lochside Regional Trail.
When it comes to stocking up on groceries and essentials, your one-stop destination is just an 8-minute drive to Broadmead Village. Alternatively, wander through the charming shops and boutiques at Mattick’s Farm, a delightful escape from the conventional mall experience.
What will the Interiors by KWI Design look like?
Tiller + Grace Main Living Area
- Fully ducted heating and cooling
- Two color schemes: light or dark
- Wide plank engineered hardwood flooring
- Sound-loc acoustical underlay for quiet living
- Oversized double-glazed windows for natural light
- Dimmable pot lights for customizable ambiance
- Built-in closet organizers
- Linear electric fireplace with tile surround
- Complete blind package for privacy
- Electrolux washer & dryer
- Hard-wired smoke detectors and sprinkler systems for safety
Kitchens by KWI Design
- Elegant quartz countertop with waterfall edge
- Soft-close European flat slab cabinetry
- Functional birch ply boxes and drawers
- Warm rift white oak cabinetry
- Stylish tile backsplash
- Recessed under-cabinet task lighting
- Double bowl under-mount stainless sink
- Modern pendant lighting above the island
- Luxurious appliance package:
- 30″ Wolf induction range
- Fisher & Paykel custom fridge
- Fisher & Paykel dishwasher
- Built-in microwave
Tiller + Grace Bathrooms
- Walk-in shower with frameless glass in the en suite
- Tiled floors for a spa-like feel
- Rainshower with removable showerhead
- Tub-shower combo in the main bathroom
- Oversized tile flooring for elegance
- In-floor radiant heating for comfort
- Double sinks for shared luxury
- Motion sensor light under cabinets for convenience
Tiller + Grace Penthouse Collection
- 36” Wolf induction range for cooking enthusiasts
- Quartz kitchen backsplash for sophistication
- Birch ply boxes and dovetail drawers for craftsmanship
- Freestanding soaker tub for relaxation
- In-unit audio for an immersive experience
- Remote-controlled blinds for convenience
- Patio heaters for extended outdoor enjoyment
Does GRG Properties provide Parking & Storage?
This facility features 31 covered parking stalls (9 commercial, 2 for resident visitors, 1 accessible), with 9 EV charging stations. Additionally, there is bike parking for 21 bicycles and dedicated storage for paddleboards and kayaks on the ground floor near the retail space.
Who is the Tiller + Grace Development Team?
Architects for Tiller + Grace
Cascadia Architects is a 14-member firm in Victoria, BC, led by Principal Architects Peter Johannknecht and Gregory Damant, with 40 years of collective experience. They specialize in various projects, including commercial and residential designs, focusing on urban and in-fill solutions.
METAFOR is a prominent design firm known for innovative, interdisciplinary approaches that enhance environments, covering architecture, building envelope design, interior design, and sustainability to create purposeful, resilient spaces.
Tiller + Grace Interior Designer
KWI Design is an award-winning interior design firm located in Brentwood Bay, Southern Vancouver Island. With 25 years of experience, it serves areas like the Saanich Peninsula, Victoria, Parksville, Tofino, and Vancouver, specializing in residential, commercial, hospitality, and assisted living projects.
Builder of Tiller + Grace
Tiller + Grace, an award-winning firm on southern Vancouver Island, is known for designing and constructing high-quality homes. Founders Trevor and Graeme emphasize the importance of nurturing relationships and are dedicated to exceptional customer care and meticulous attention to detail, aiming to exceed expectations throughout the building process.
Contact Us Today
For further information, detailed floorplans, or to join our VIP list, CONTACT US today and secure your place in this exciting new community in Saanich.
Note: We offer full-service Buyer’s Agency to our respective Clients including VIP access to some of the hottest developments, however, we cannot offer any service to Buyers who are already represented by another Realtor. Not intended to cause or induce a breach of an existing agency relationship.
Information on this webpage is from a variety of sources which may include the developer's website, advertisements, sales centre, MLS, or other sources and is not guaranteed and is subject to change. We are not affiliated with any developer on this site.
Features & Specs
Rentals Allowed
Pets Allowed
4 Storeys
24 Suites

The Location & Neighbourhood

Browse Photo Gallery
Units for sale in Tiller and Grace

Cadboro Bay, Saanich East
Listed by Rennie & Associates Realty Ltd..

Cordova Bay, Saanich East
Listed by Rennie & Associates Realty Ltd..
 Brought to you by your friendly REALTORS® through the MLS® System, courtesy of Brixwork for your convenience.
Brought to you by your friendly REALTORS® through the MLS® System, courtesy of Brixwork for your convenience.
Disclaimer: MLS® property information is provided under copyright© by the Victoria Real Estate Board & Vancouver Island Real Estate Board.
The information is from sources deemed reliable, but should not be relied upon without independent verification.

















