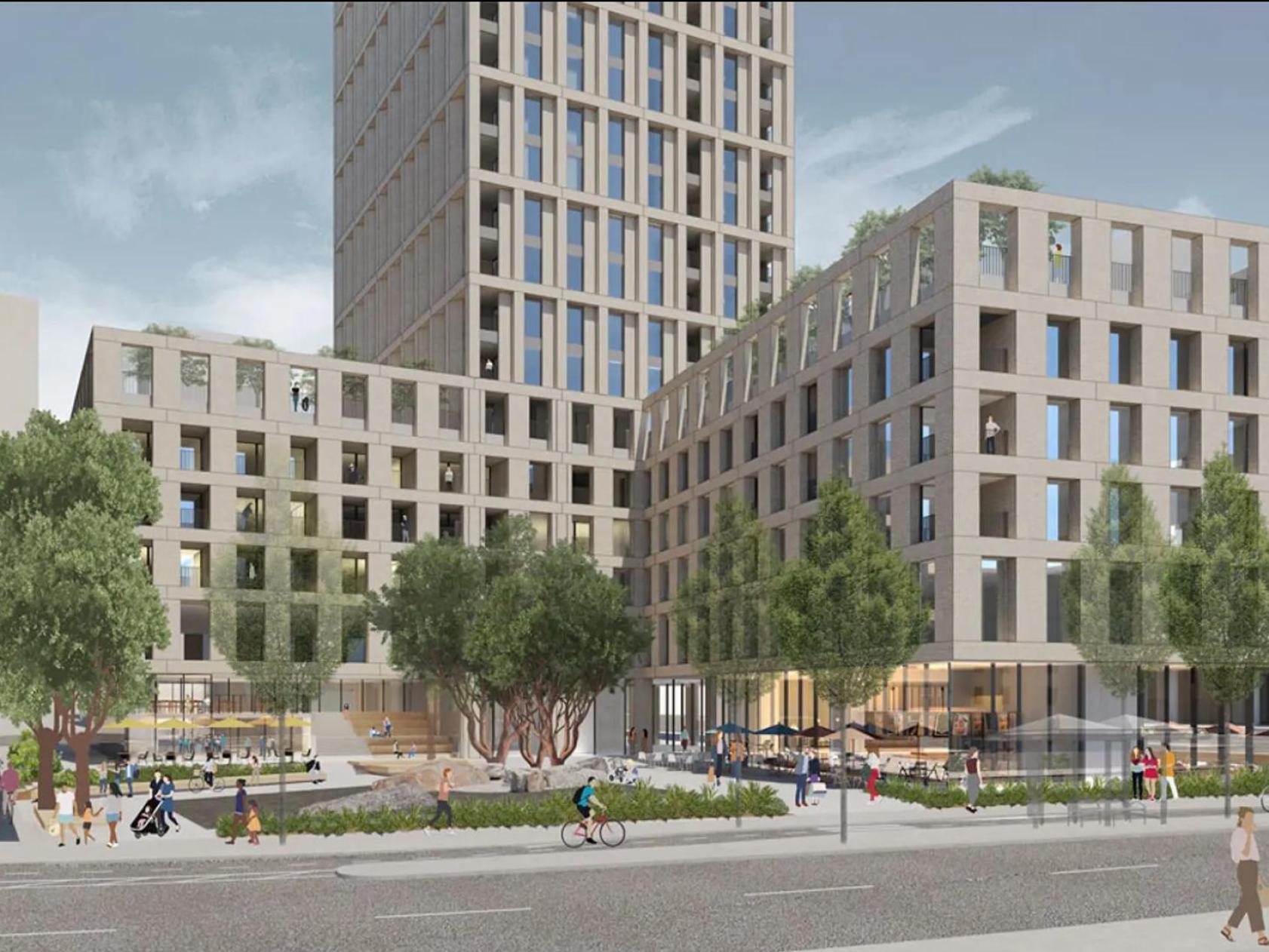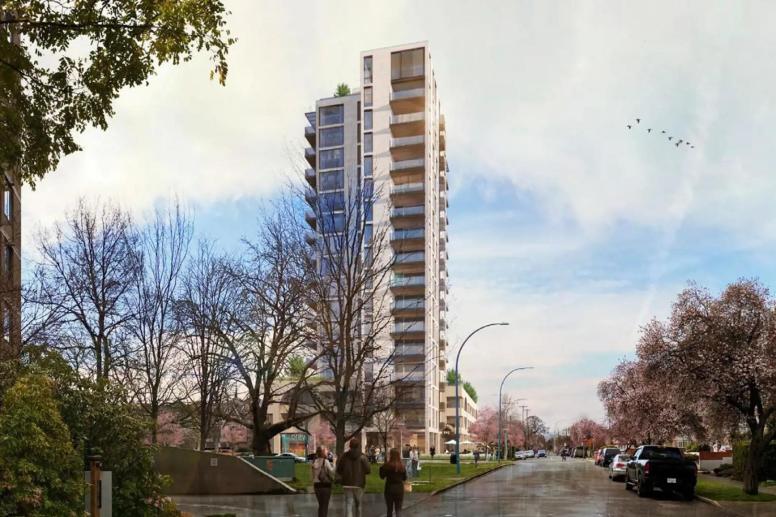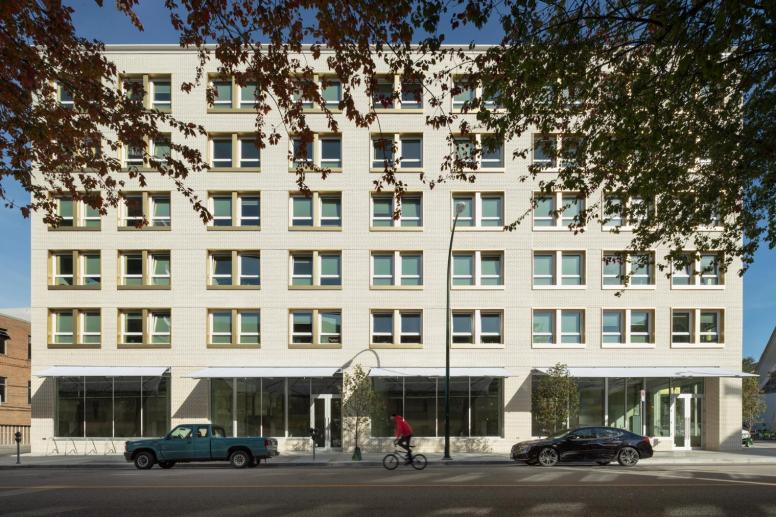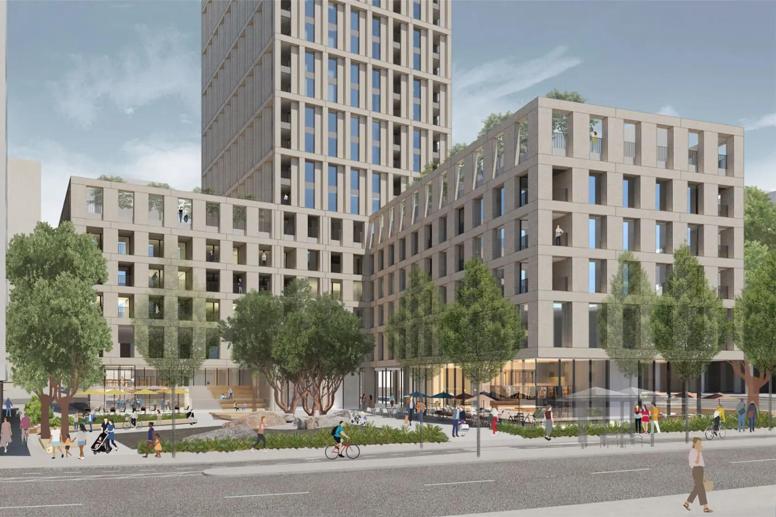
One Victoria Place
Built by Reliance Property
1520 Blanshard Street
Victoria
STATUS: Coming Soon
Building Info
36 Storeys
Condos
One Victoria Place: A Landmark 35-Storey Community Redefining Downtown Living in Victoria
One Victoria Place is a landmark new mixed-use development proposed for a prominent site in downtown Victoria. Rising to 35 storeys, it is planned to be the tallest building in the City of Victoria. onevictoriaplace.ca Located at a key intersection between Pandora and Cormorant Streets, this project promises to breathe new life into the downtown core by combining residential, live/work, commercial, and public spaces in a single, vibrant destination. onevictoriaplace.ca
Key Features
Housing & Residential
-
Total of 321 residential units planned. onevictoriaplace.ca
-
Importantly, 30% of units will be family-sized, addressing a critical need for housing suitable for families in the city center. onevictoriaplace.ca
-
Designed to support modern lifestyles: co-working options, live/work spaces, and work-from-home friendly amenities. onevictoriaplace.ca
Architecture & Design
-
A contemporary interpretation of Victoria’s rich heritage and built environment. Materials, form, and scale are chosen to dialogue with the city’s historic fabric while pushing forward in innovation. onevictoriaplace.ca
-
Environmentally responsive design: adaptation to local climatic conditions, low carbon building standards. onevictoriaplace.ca
-
The design emphasizes quality public realm and connection with nature, including roof terraces and landscaped outdoor amenity spaces. onevictoriaplace.ca
Public Realm & Community Amenities
-
A substantial public plaza: sheltered from prevailing winds, ample sun exposure, designed to invite the public into, through, and around the building. onevictoriaplace.ca
-
Ground-floor activation: retail, restaurants, and open areas to support community engagement and a lively streetscape. onevictoriaplace.ca
-
Spaces for arts & culture, including:
• A publicly accessible space with seating for events, performances, storytelling, projections. onevictoriaplace.ca
• Public art integrated within the plaza. onevictoriaplace.ca
• A cash contribution towards acquisition of off-site permanent artist studios by non-profit organizations. onevictoriaplace.ca
Urban Impact & Skyline
-
As the tallest proposed building, One Victoria Place will serve as a vista termination and landmark in several parts of Victoria. It is designed to be visible from key viewpoints without overwhelming the mid-rise context. onevictoriaplace.ca
-
The location, at a “jog” in the city grid between Pandora and Cormorant, makes this site especially suited for a taller form. onevictoriaplace.ca
Sustainability & Responsiveness
-
Meets low carbon building standards and integrates features that respond to Victoria’s climate. onevictoriaplace.ca
-
Intended to support active transportation (cycling, walking), daylight access, outdoor amenity spaces. onevictoriaplace.ca
Why One Victoria Place Matters
-
Addresses urgent housing demand: higher density in a central location helps meet housing targets and brings more people into the vibrant downtown. onevictoriaplace.ca
-
Supports a 24/7 mixed-use downtown: with residential units, live/work spaces, commercial retail, and public realm, this project aims to make downtown more active, safe, and welcoming. onevictoriaplace.ca
-
Strengthens community & culture: by providing spaces for the arts, gathering, performance, public event, and co-working.
Contact Us Today
For further information, detailed floorplans, or to join our VIP list, CONTACT US today and secure your place in this exciting new community in Victoria.
Note: We offer full-service Buyer’s Agency to our respective Clients including VIP access to some of the hottest developments, however, we cannot offer any service to Buyers who are already represented by another Realtor. Not intended to cause or induce a breach of an existing agency relationship.
Features & Specs
Rentals Allowed
Pets Allowed
36 Storeys
321 Suites





