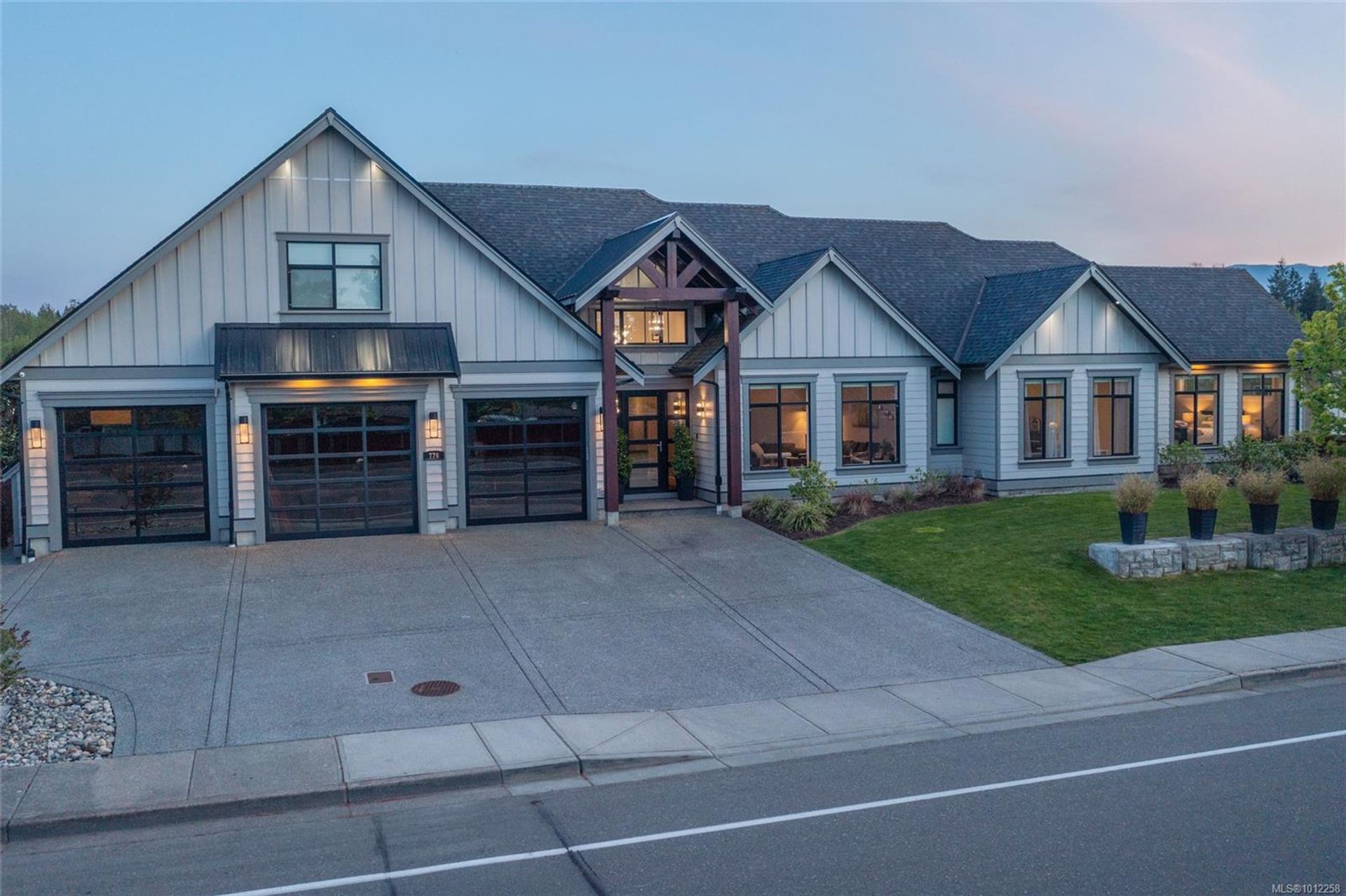6 Bedrooms
6 Bathrooms
6 Driveway, Garage Triple, On Street Parking
6,883 sqft
$2,195,000
About this House in Parksville
HUGE $200,000 PRICE DROP - NOW OVER $300,000 BELOW ASSESSED VALUE! This nearly 7,000 sqft multi-generational estate in Parksville is a rare opportunity combining luxury, privacy & incredible value. Designed with connection & independence in mind, the main level offers 3,600+ sqft with a lavish primary suite + 2 additional bedrooms, each with its own ensuite. Soaring ceilings, Douglas fir beams & meticulous craftsmanship elevate the living experience. The chef’s kitchen …is a showstopper with premium gas appliances, double ovens, warming drawer, dual fridges, 3 dishwashers & butler’s pantry. A large bonus room above the oversized 3-car garage provides flexible guest or hobby space. The lower level is perfectly suited for extended family with 2 bedrooms & private baths, a massive media/games room, gym & roughed-in sauna. Heated tile floors & a 6-zone climate system for year-round comfort. Backing onto protected parkland, this estate is an unparalleled blend of space, design & value.Interior Features Of 776 HIRST, Parksville, Parksville/Qualicum
Ceiling Fan(s), Closet Organizer, Dining Room, French Doors, Jetted Tub, Kitchen Roughed-In, Storage, Vaulted Ceiling(s)Appliances Included:
Built-In Range, Dishwasher, Dryer, F/S/W/D, Garburator, Hot Tub, Jetted Tub, Microwave, Oven Built-In, Range Hood, Refrigerator, See RemarksExterior Features Of 776 HIRST, Parksville, Parksville/Qualicum
Balcony/Deck, Fencing: Full, Sprinkler SystemOther Structures At 776 HIRST, Parksville, Parksville/Qualicum
Storage ShedLot Features Of 776 HIRST, Parksville, Parksville/Qualicum
Central Location, Cleared, Easy Access, Irregular Lot, Irrigation Sprinkler(s), Landscaped, Level, Park Setting, Quiet Area, Recreation Nearby, Rural Setting, Serviced, Shopping Nearby, SidewalkLocation Features:
Transit Nearby
HUGE $200,000 PRICE DROP - NOW OVER $300,000 BELOW ASSESSED VALUE! This nearly 7,000 sqft multi-generational estate in Parksville is a rare opportunity combining luxury, privacy & incredible value. Designed with connection & independence in mind, the main level offers 3,600+ sqft with a lavish primary suite + 2 additional bedrooms, each with its own ensuite. Soaring ceilings, Douglas fir beams & meticulous craftsmanship elevate the living experience. The chef’s kitchen is a showstopper with premium gas appliances, double ovens, warming drawer, dual fridges, 3 dishwashers & butler’s pantry. A large bonus room above the oversized 3-car garage provides flexible guest or hobby space. The lower level is perfectly suited for extended family with 2 bedrooms & private baths, a massive media/games room, gym & roughed-in sauna. Heated tile floors & a 6-zone climate system for year-round comfort. Backing onto protected parkland, this estate is an unparalleled blend of space, design & value.
Interior Features Of 776 HIRST, Parksville, Parksville/Qualicum
Ceiling Fan(s), Closet Organizer, Dining Room, French Doors, Jetted Tub, Kitchen Roughed-In, Storage, Vaulted Ceiling(s)
Appliances Included:
Built-In Range, Dishwasher, Dryer, F/S/W/D, Garburator, Hot Tub, Jetted Tub, Microwave, Oven Built-In, Range Hood, Refrigerator, See Remarks
Exterior Features Of 776 HIRST, Parksville, Parksville/Qualicum
Balcony/Deck, Fencing: Full, Sprinkler System
Other Structures At 776 HIRST, Parksville, Parksville/Qualicum
Storage Shed
Lot Features Of 776 HIRST, Parksville, Parksville/Qualicum
Central Location, Cleared, Easy Access, Irregular Lot, Irrigation Sprinkler(s), Landscaped, Level, Park Setting, Quiet Area, Recreation Nearby, Rural Setting, Serviced, Shopping Nearby, Sidewalk
Location Features:
Transit Nearby
More Details
- MLS®: 1012258
- Bedrooms: 6
- Bathrooms: 6
- Type: House
- Square Feet: 6,883 sqft
- Lot Size: 47,045 sqft
- Parking: 6 Driveway, Garage Triple, On Street
- Fireplaces: 2
- Year Built: 2018
- Style: Contemporary, West Coast
More About Parksville, Parksville/Qualicum
lattitude: 49.31776764
longitude: -124.34210677
V9P 2L5









































































































